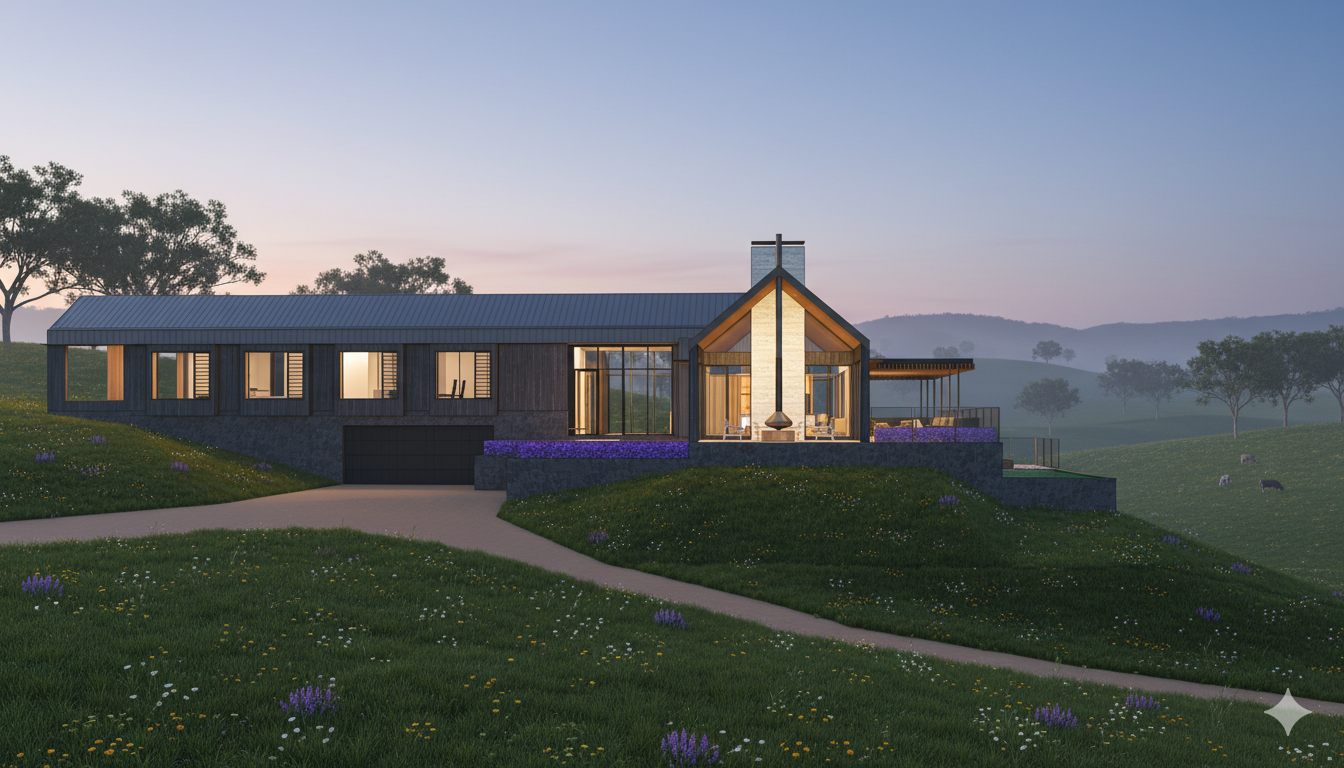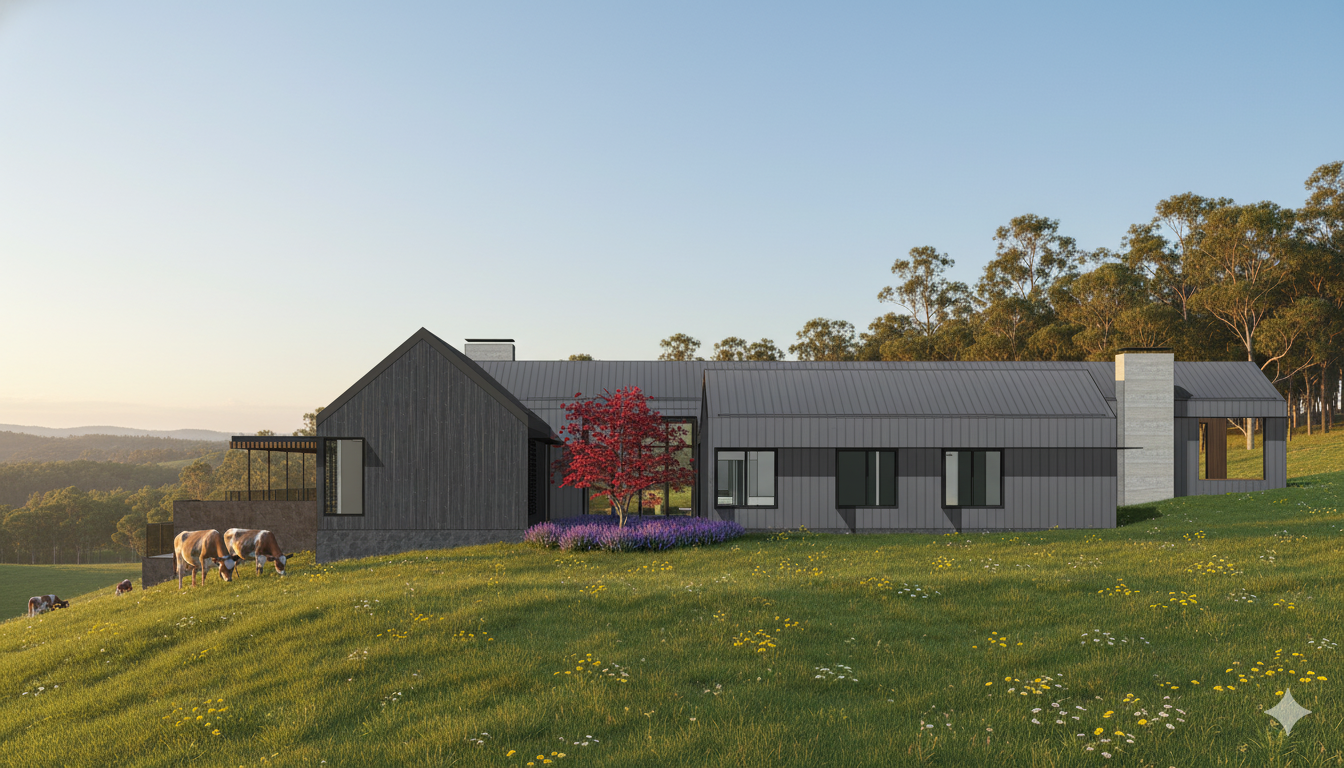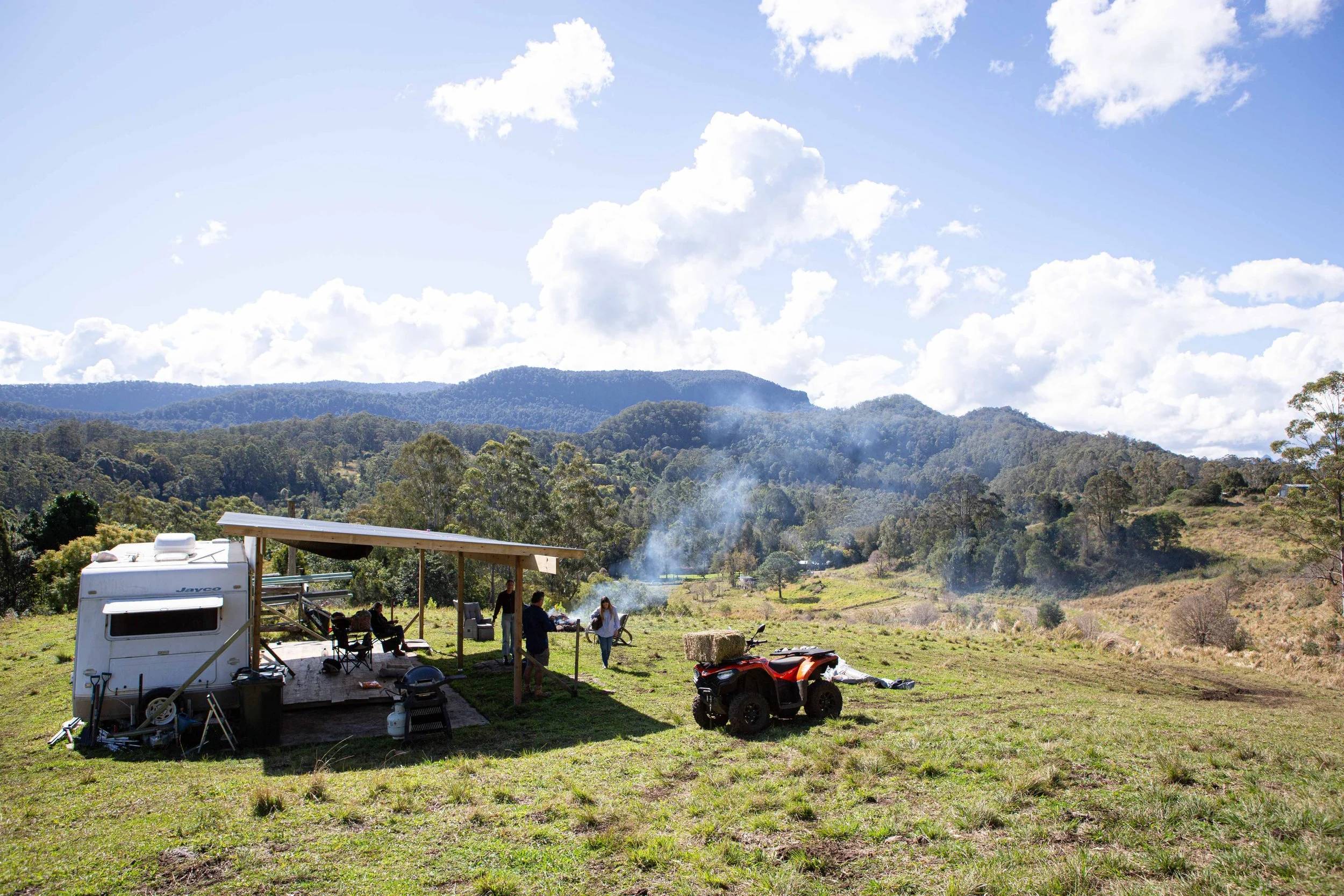Bushfire Barn is located on an elevated ridgeline with commanding views in all directions. The site is a working farm, with both cattle and forestry timber on the land.
The clients are relocating to this site from the city, looking for a change of pace and a stronger connection to the land.
The site is subject to bushfire restrictions ranging from BAL 40 to BAL 12.5, and both the siting and the design of the house adapt to these conditions.
There is mature Flooded Gum plantation timber on the property, and a small portion of this will be felled and milled for use in the construction of the house.
The site is not connected to municipal water or sewerage, and so the house will collect water on site for drinking, irrigation, and fire-fighting requirements. The site has access to mains electricity but will be largely energy independent, with photovoltaics and batteries being located at a shed a short distance from the house.
Construction begins in 2026
Location: Barkers Vale, Northern NSW, Australia

















